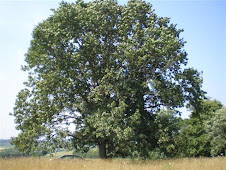 |
| Test that dad and I did to see if a 2000psi powerwasher was enough to open the pores of the concrete to receive stain. 11.28.2010 |
 |
| Plasters in action and carpenters installing eave soffit pieces on the library. 12.3.2010 |
 |
| Same same, but different. 12.3.2010 |
 |
| Plaster mixed and ready to be added to the wall. Makeshift table on barrel with material...not sure why the makeshift table is an octagon. 12.3.2010 |
 |
| I'm not sure if this refers to the dumpster or the port-o-pot. 12.3.2010 |
 |
| Thirdhand commercial stove burners and stovetop broiler grates BEFORE spongeblast cleaning. 12.4.2010 |
 |
| Thirdhand commercial stove burners and stovetop broiler grates AFTER spongeblast cleaning..and then with some drips on the grates. 12.4.2010 |
 |
| DRYWALL UP! View of kitchen from on stairs, looking over the top of the masonry heater. 12.9.2010 |
 |
| Kid bedroom where the Uncle Dave and Aunt Roxanne's cow door will go. (Special secret place to the left) 12.9.2010 |
 |
| AWESOME! They even drywalled the (special secret place)! Shhhh, don't tell! 12.9.2010 |
 |
| View from master bedroom into master bath. The little hole on the right will have a piece of stained glass in it. (Thank you to The Charlotte Hotel in Onancock, VA for this great idea!) |
 |
| In the master bath with view of master bedroom on the right and WC (aka 'poo closet') on the left. 12.9.2010 |
 |
| From the corner master with (L to R) doorway to hall, closet, and bathroom. 12.9.2010 |
 |
| Unfinished lime plaster on the straw in the bathroom. 12.9.2010 |
 |
| The attic with drywall - YEAH! This, I think, will make a good guest bed spot. 12.9.2010 |
 |
| The rest of the attic. 12.9.2010 |
 |
| Ok, I was really excited about all the progress, so I took a lot of pictures. This is the master again. |
 |
| Haven't quite figured out exactly how to handle this area detail-wise yet. Chimney, staircase, etc. Chimney will be parged with the lime plaster (Jeff'sgreat idea!). |
 |
| Marco's powder room. Marco did all of the earthen plastering in the room over the course of several weekends. Thank you Marco and thank you Nikki for loaning him to us! |
 |
| The stove is sort of near the location where it will be upon final installation. |
 |
| Door to the right goes to the breezeway that leads to the garage and front porch. |



+(Small).jpg)
