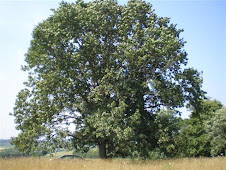June 17th, wood floor installation begins in the attic.
This poor quality photo shows (or attempts to show) a hump on the floor to the right of the Gatorade bottle. When one of the installers asked me how old the house was, I knew the flooring had to be ripped up and the 'hump' problem solved. A brand new house shouldn't have lumps!
Our builder, Jeff, using a board to help sight the specific location of the hump.
Jeff has an idea for a solution!
Open up the floor to see specifically what is below the subfloor to figure out the best corrective course of action.
The opened hole reveals the bottom chord of 3 walkthrough trusses; that's quite a cluster!
Jeff comes up with a solution that involves lowering the adjacent subfloor at this location so that the oak flooring will span from subfloor to subfloor directly above the joists/chords. Make sense?
While Jeff was up in the attic repairing the hump location, the flooring crew got started laying pine in the library.
The wood is layed over rosin paper (there are fancier things that can go between wood and subfloor, but I think that is unnecessary in our house since it will not be conditioned).
In the middle of laying the reclaimed pine in the library, the guys realized that there were two different thicknesses of flooring, so all of the boards wouldn't fit together properly. Crap.
This realization, on top of the hump issue in the attic, made me need a break with Ben to go play on the bulldozer and to think about how to proceed.
Earthmoving equipment is so relaxing.
After some deliberation, dad and I decided to separate 'thickness A' out from 'thickness B' and just lay all of one type together so there wouldn't be any compatibility issues.
Installed library floor (and Emerson Midway Eco super-efficient ceiling fan.)
Meanwhile...
Electrician's access holes closed up in Ben's room to prepare for flooring installation.
The above holes had been opened up so this recently re-wired/salvaged light fixture could be installed in the pub corner...this was not part of the original plan, but I decided that this corner needed more lighting.
Now the blog is only one month behind!
More to follow.
More to follow.

+(Small).jpg)
