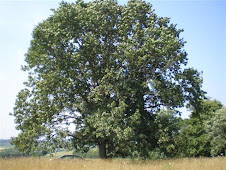

3/11/10 - Grade beam forms removed. Note the anchor bolts, Simpson straps (to anchor the posts to the foundation) and vertical rebar (to be bent down into future interior slab). The grade beam was built as a "L-shaped" structure to elevate the straw bales from the exterior grade. The interior slab will bear on the brick ledge. What an engineering treat!
Adrienne adds: The original detail for this grade beam/slab perimeter required concrete block to be laid on top of the thickened perimeter of the slab on grade. The ground floor will have a stained concrete floor acting as a thermal battery to hold heat gained from the sun in wintertime.
Because we will want the surface of the exposed slab to be aesthetically pleasing (since it'll be our floor!), and cold weather during construction isn't conducive to a nice smooth concrete surface, Jeff suggested pouring the perimeter of the slab first, framing in on that perimeter (i.e. grade beam), and then pouring the center of the slab in a walled, weather-controlled environment.
Jeff had the tremendously clever, labor-saving idea of pouring the 'block' section connected to the beam all at once...a treat indeed!
+(Small).jpg)
